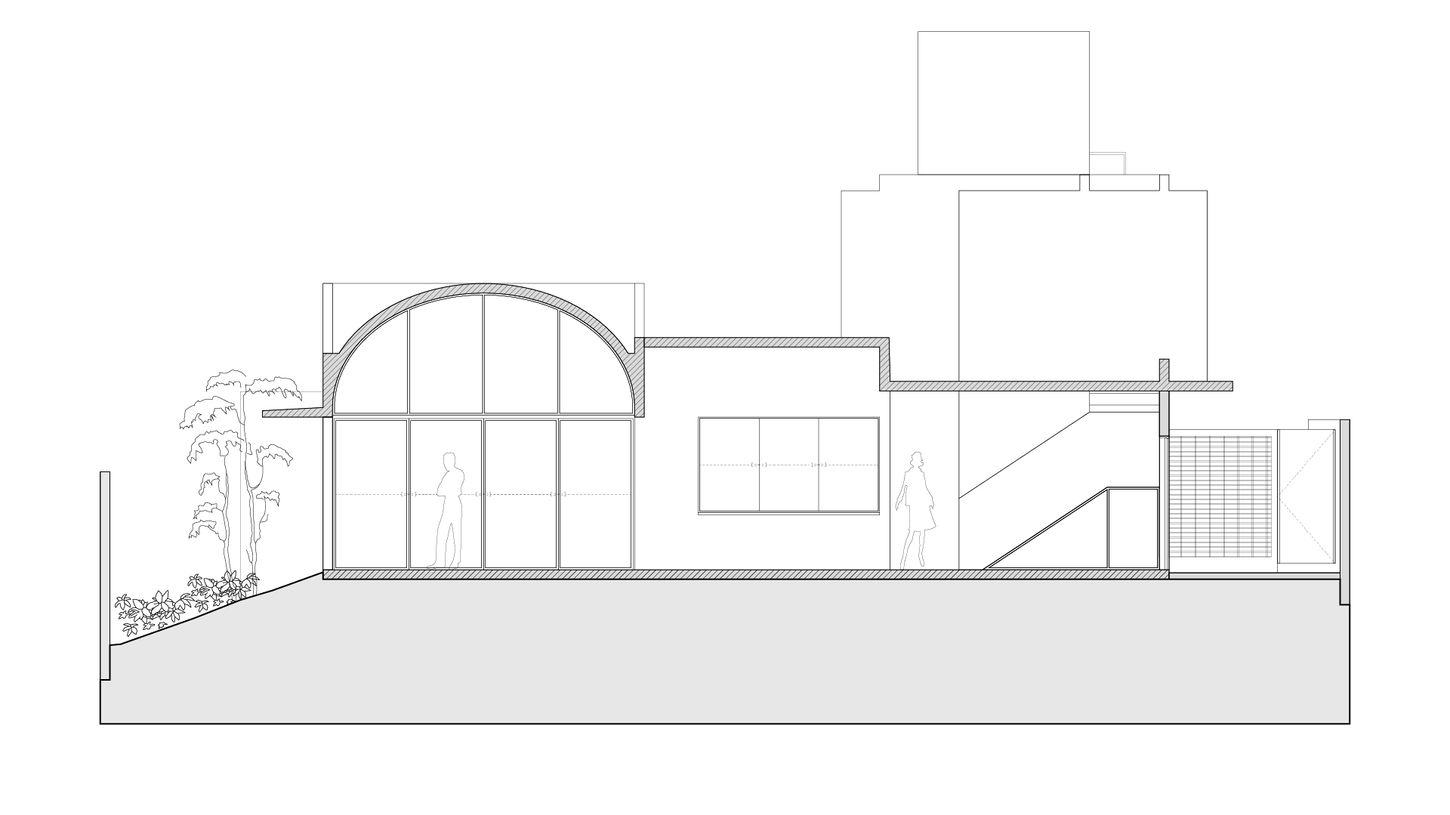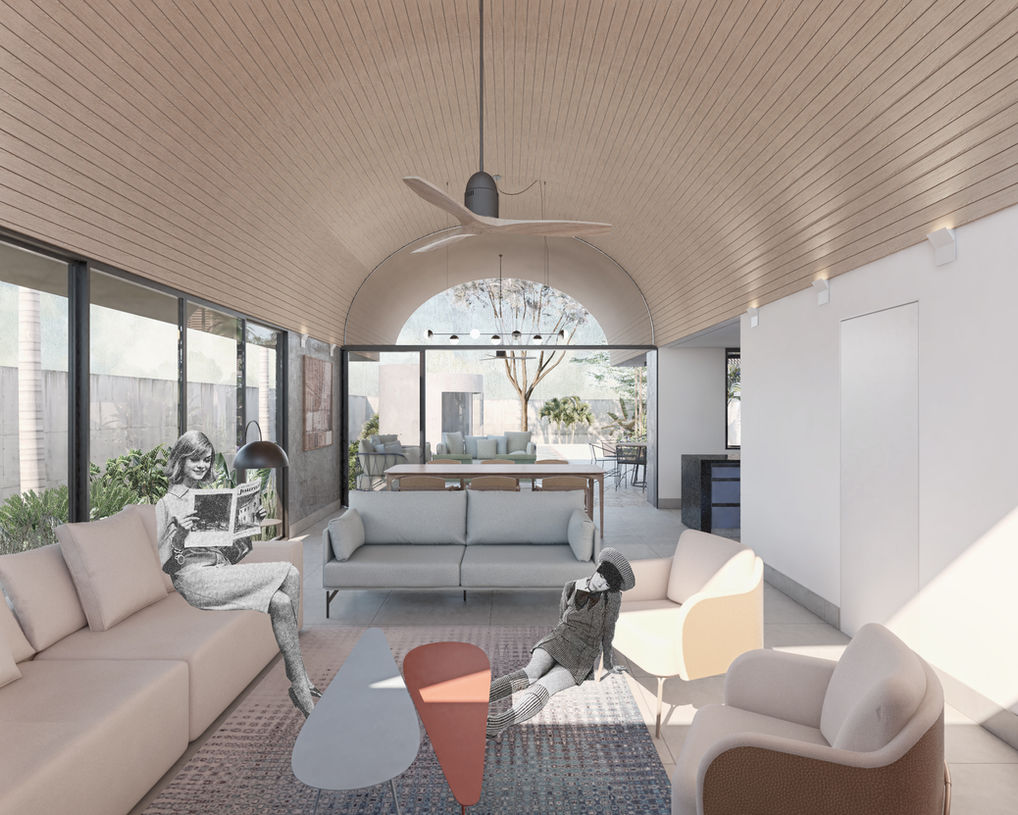RD House
house in Ribeirão Preto, SP
project: Studio Papaya
images: Studio Papaya
year: 2021 (ongoing)
Located within a closed condominium, the house was conceived as home to a single person, who will, however, be receiving family visits from time to time. Therefore, the program was designed to cover both the daily routine of the owner and the expansion of users.
With a plot of approximately 800m², the body of the house was located in the center of the lot, in an "L" shape, facing east, in order to take advantage of the morning sunlight and enhance the view provided by the elevated location in relation to the neighbors, favoring the creation of a central courtyard. Divided into three main areas, the volumes delineate the hierarchy between each space. The first, facing the street, includes the social area, with a living/TV room, dining room and kitchen, directly connected to the balcony and the pool. The second, on the ground floor, includes the main suite, which has a direct connection to the external garden. At the top are the guest suites, which can be used according to need.


























